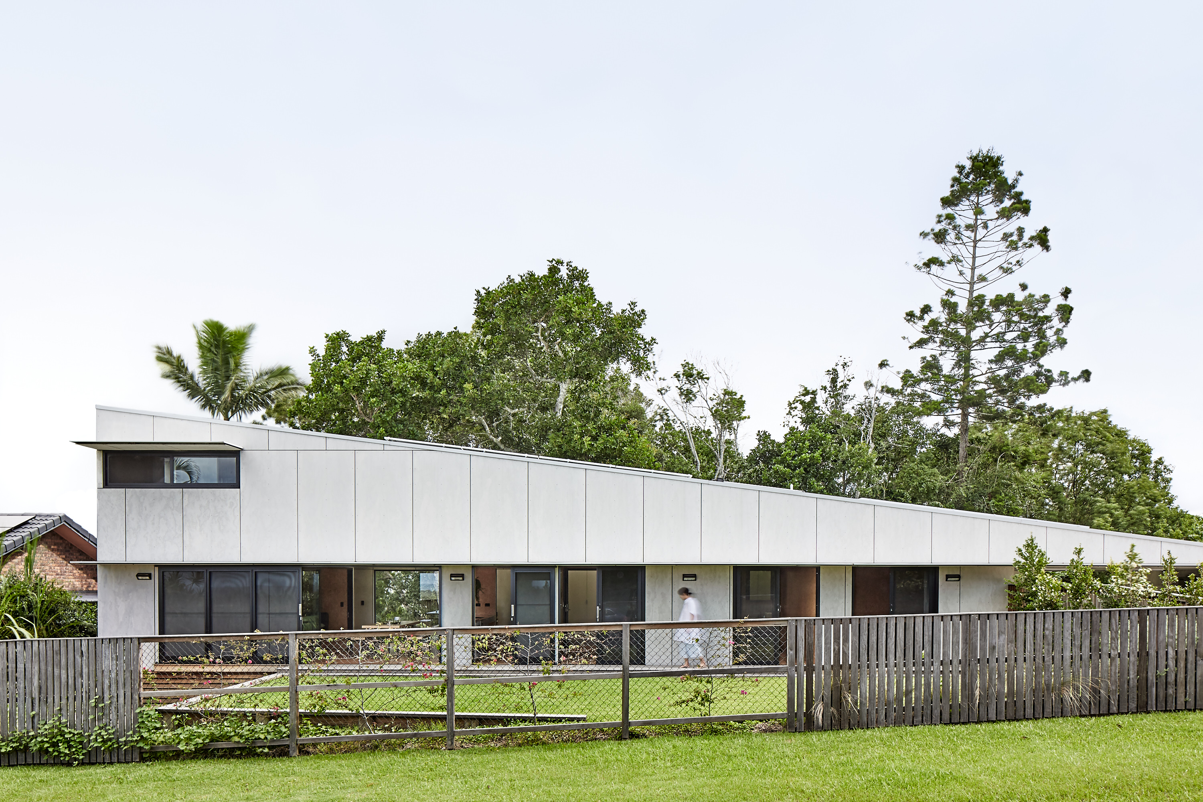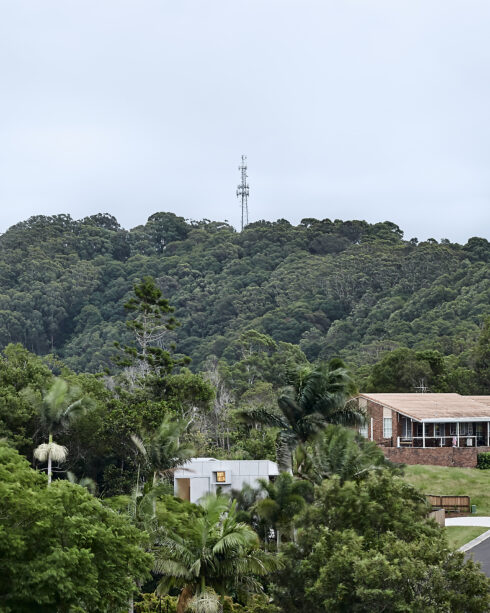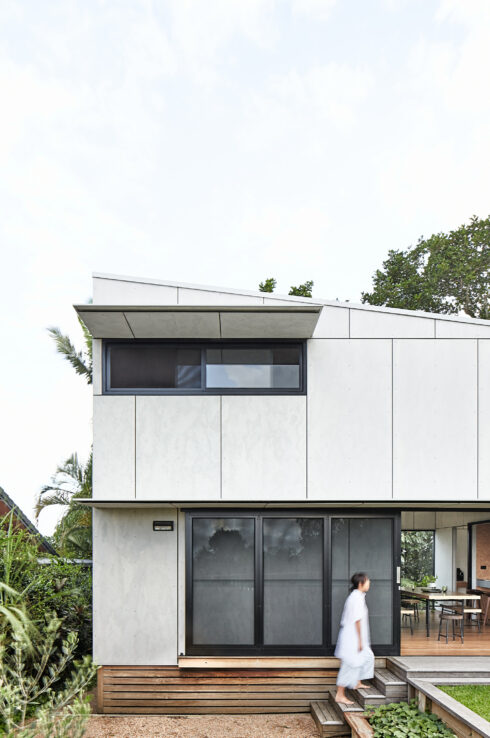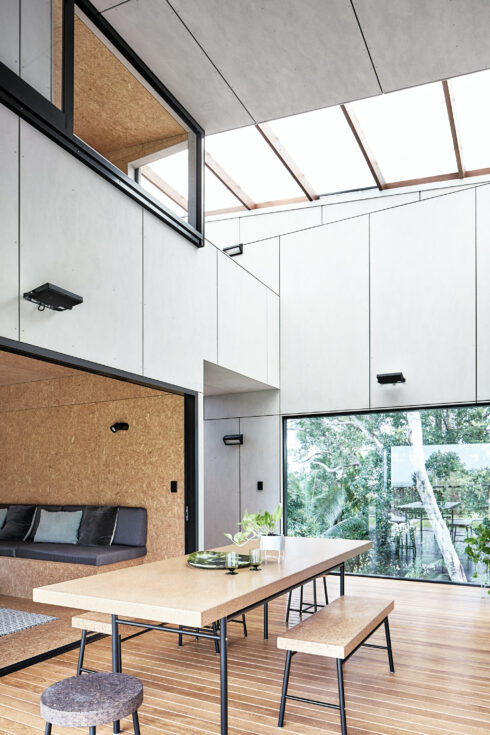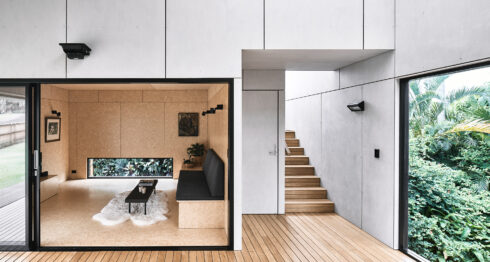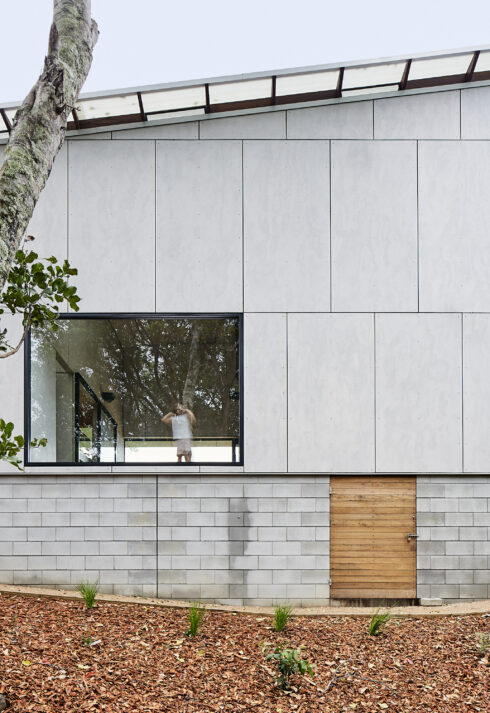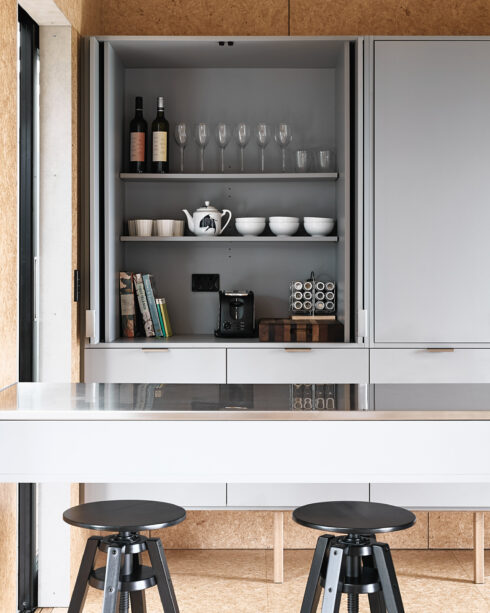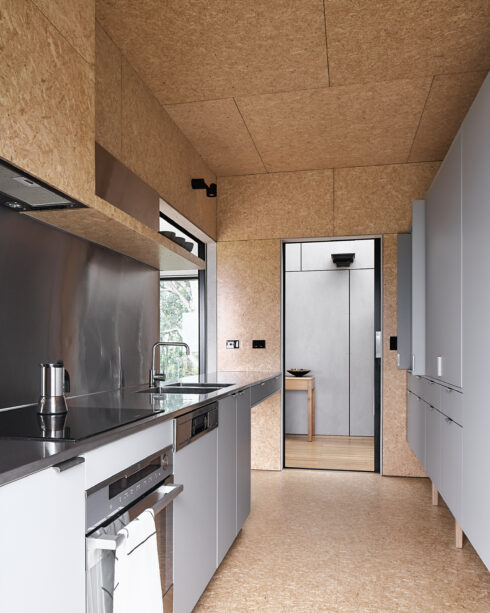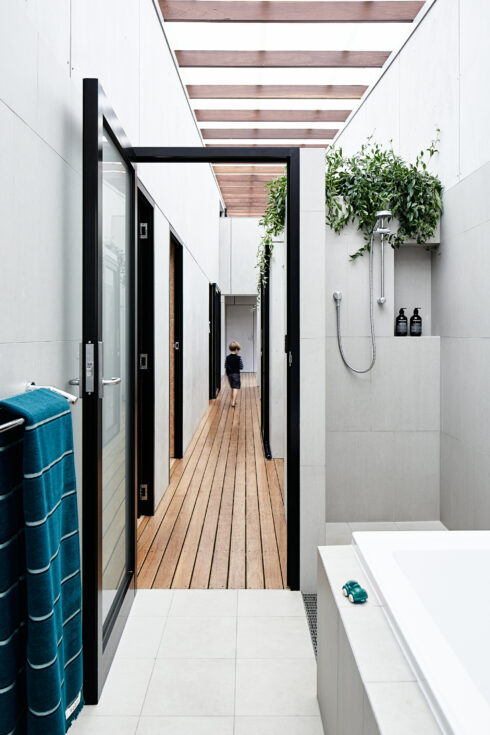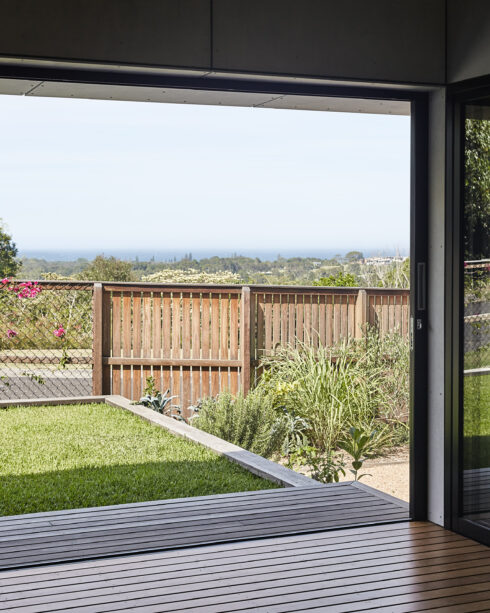- Description
Positioned on the ridge of an elevated coastal terrain in Ocean Shores, a site with long reaching sea views is where a young couple with kids settles to build their place of residence. The brief is to take full advantage of the site’s beautiful outlook, while accommodating a modest and functional program for the family. The landscape falls sharply towards the rear, occupied by wild vegetation and a busy motorway beyond. In response to this inherent condition, the house is situated near the top of the site to open onto the quieter suburban street affording a north east view of Ocean Shores beach. An active street-fronting garden is created to have connecting levels from the interior to the exterior where kids are able to roam free. A linear building form is sculpted with a singular inclining roof towards the south east, incorporating an upper level breakout/reading space allowing a glimpse of the Byron Bay Lighthouse. The semi-outdoor circulation space has been carved out of the plan, acting as a buffer to insulate noise from the motorway whilst also functioning as dining, laundry and bathhouse. The materials are primarily used in their raw state to achieve a low maintenance dwelling, and also resonates with its immediate natural setting. The house is designed to set up connections to the specific elements of the landscape composing a living experience, one with delight and pleasure.
