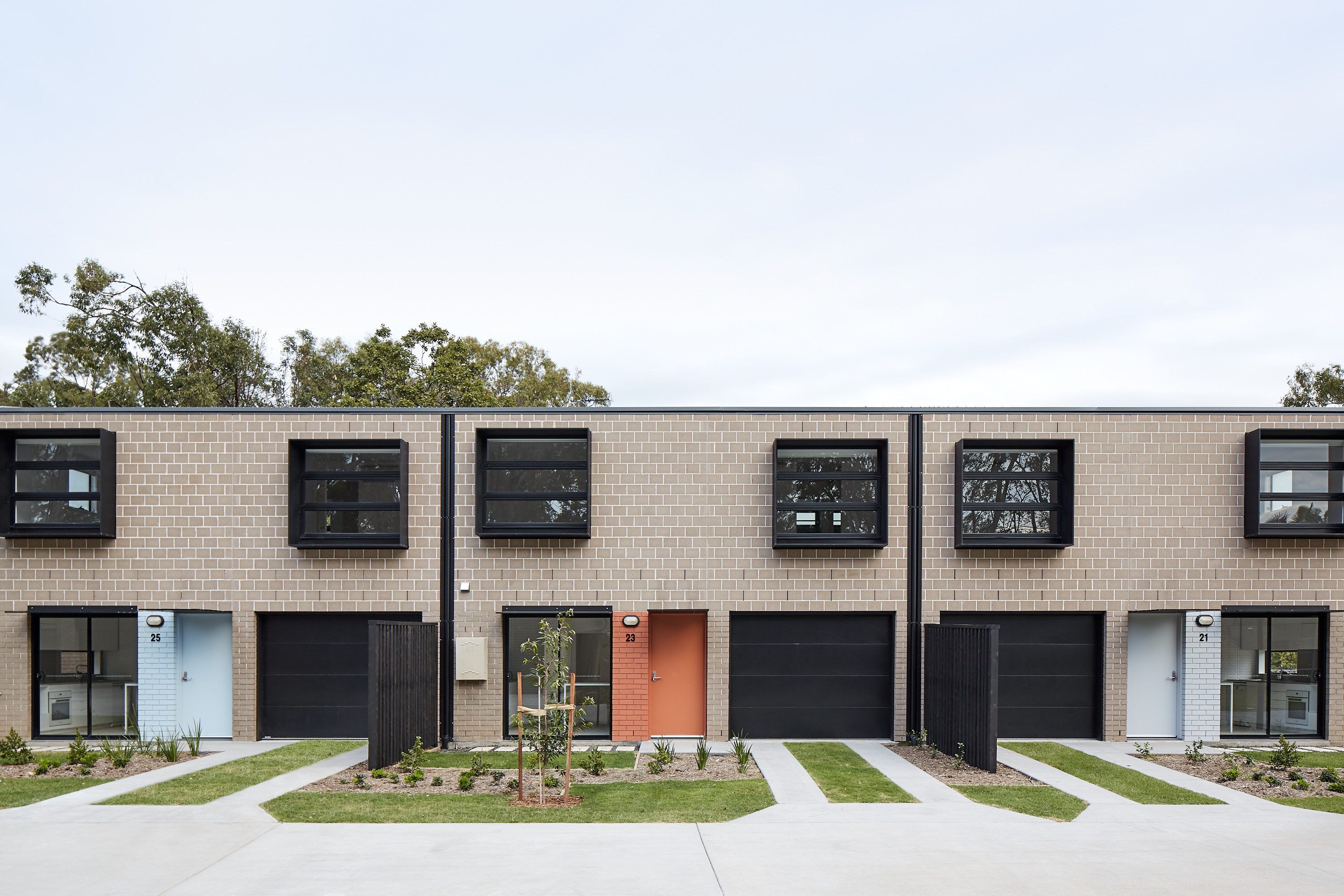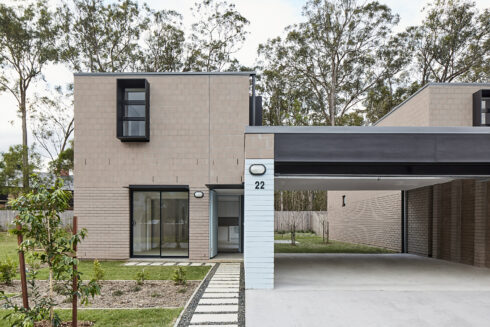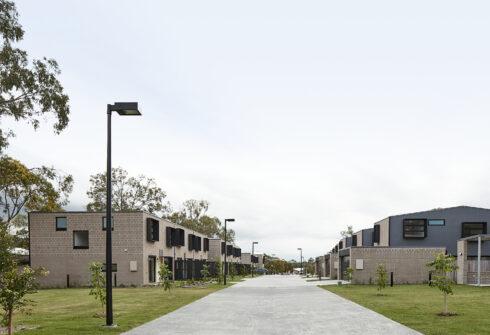- Description
This elongated 2.5 acre site is a typical development site in this fringe suburb of Brisbane. The proposal explores the organization of a central internal street and its relationship with the individual private outdoor spaces.
The curvilinear street stretches the length of the development choreographing a dynamic vehicular approach and changing views as one moves through the site. Individual unit arrangement steps in response to the street profile, creating an articulated backdrop to amplify the experience of the front pocket gardens.
The program for the 31 unit development consists of two typologies that addresses a prescriptive client brief and market expectation, the semi-detached villa type with generous side yard to the North and a more compact triplex terrace type to the South.


