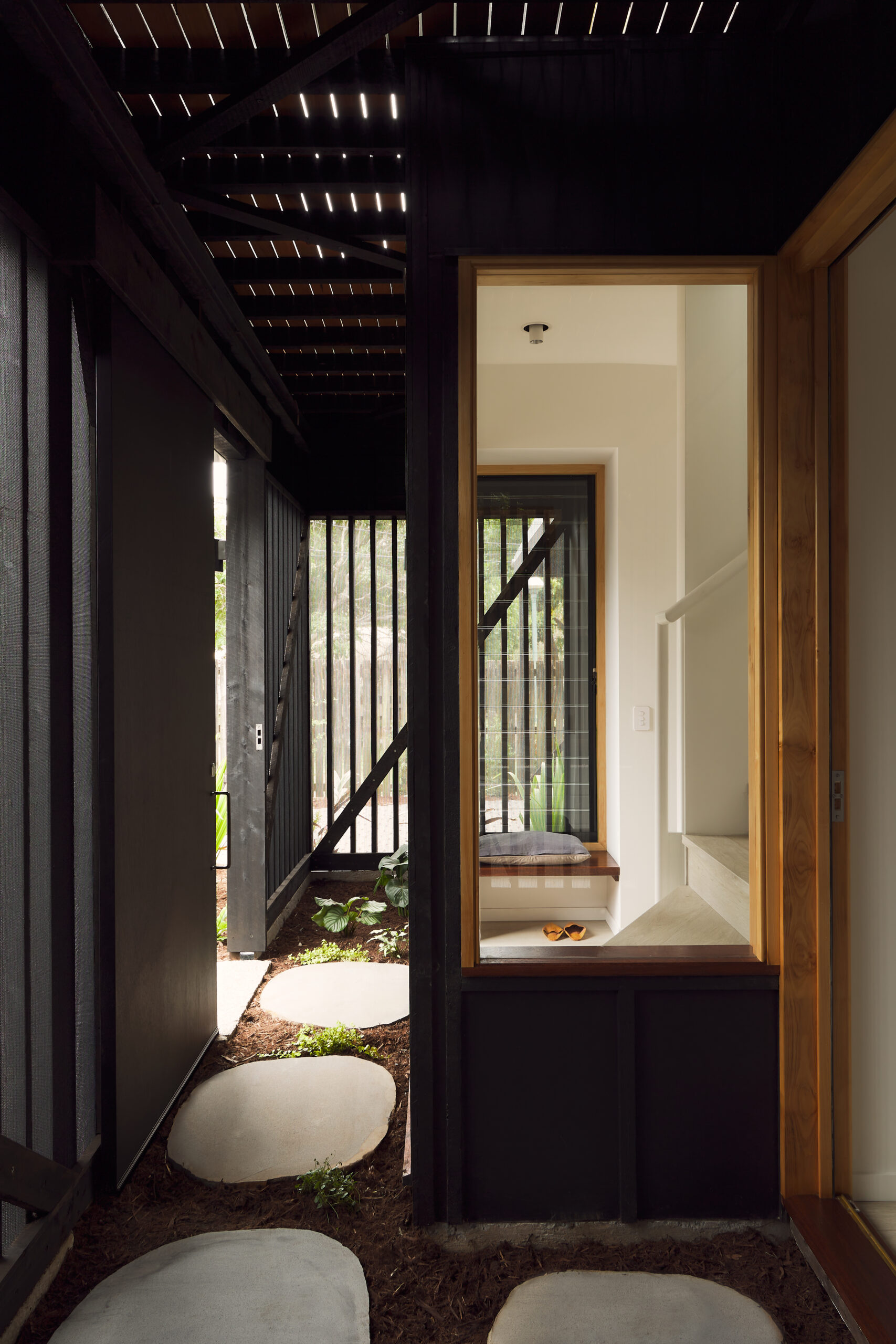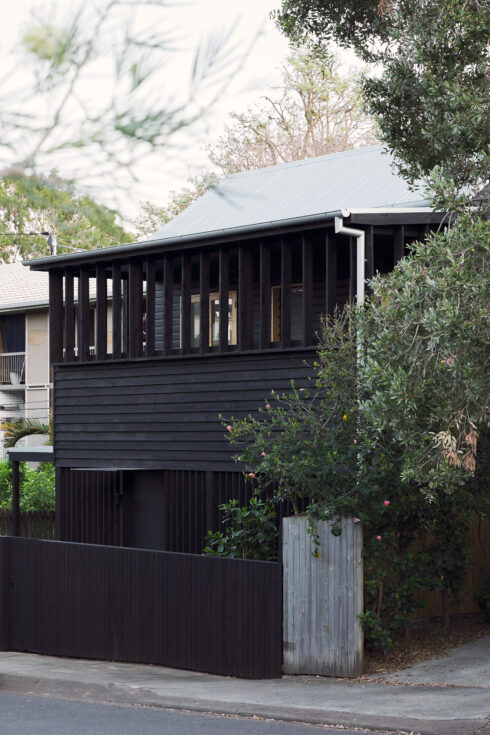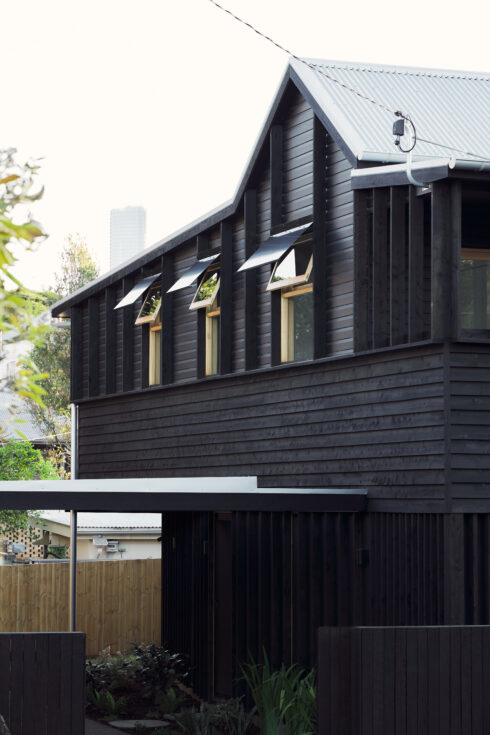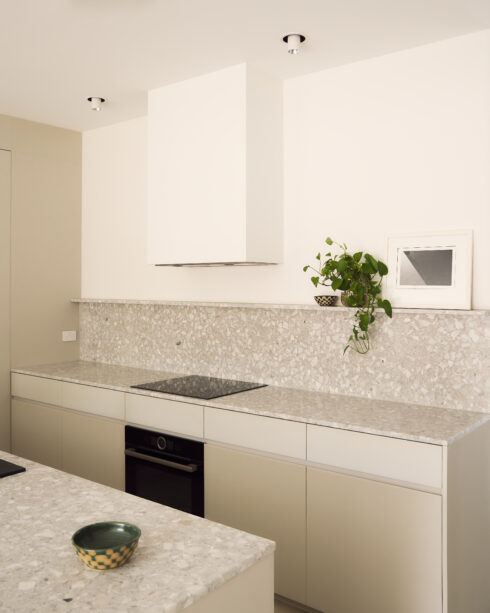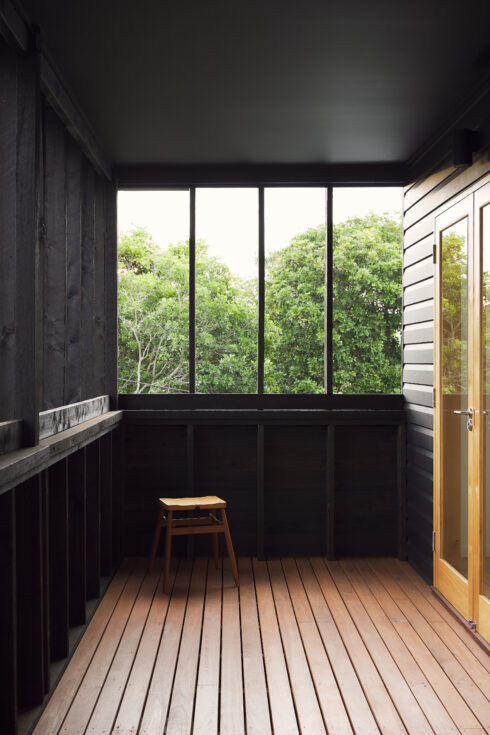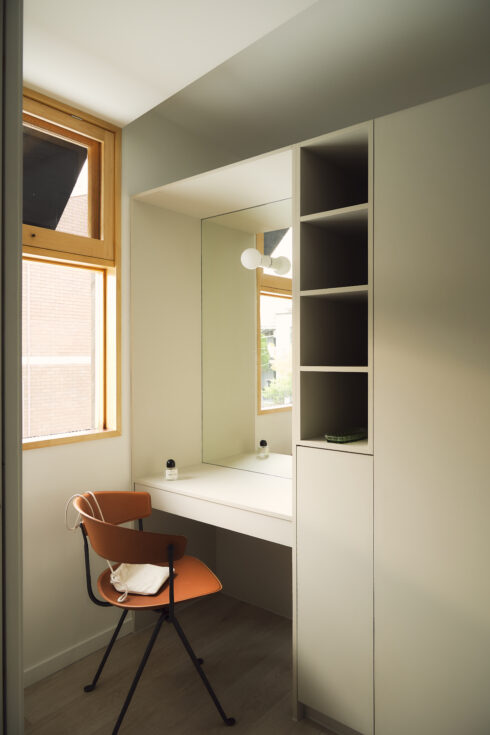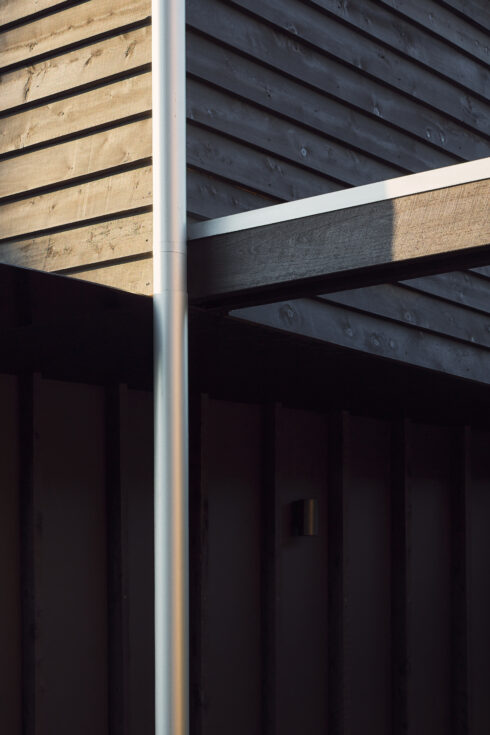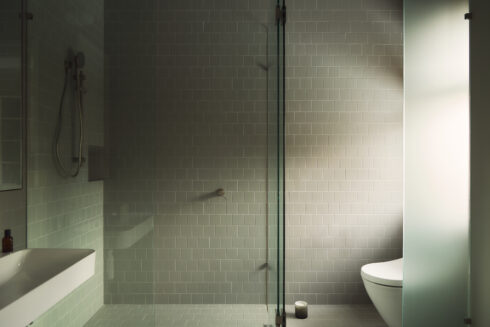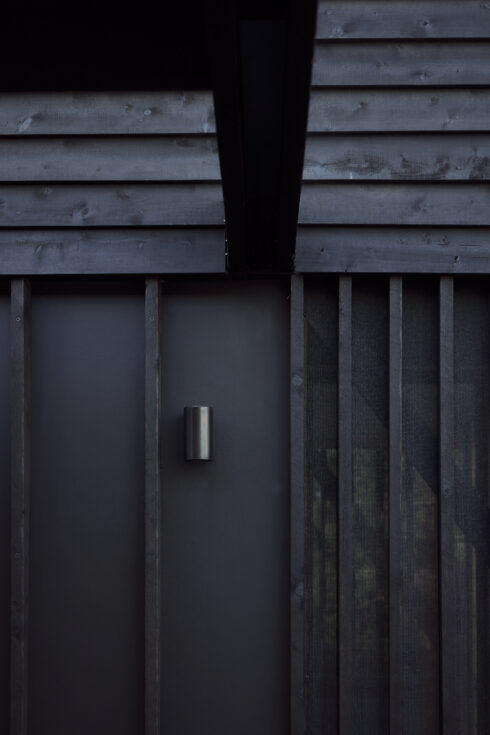- Description
Revisiting a childhood home suffering from years of neglect, our clients were looking to create a comfortable contemporary home for their own children. Working with the rundown worker’s cottage preserved memories and allowed an authentic response to the traditional character of Highgate Hill.
The compact site area of 270m2 was further restricted by a diagonal stormwater easement.
While lifting the cottage for additional floor area, height and scale were carefully considered to maintain proportions in keeping with the character of the area. The lower level now accommodates living areas while still seen from the street much as a traditional battened undercroft.
The warm black of the external palette is richly textured, a sophisticated composition of simple materials, accentuating the silhouette of the traditional character form. The rediscovered front verandah restates and enhances the cottage’s presence in the street while filtering street activity from bedrooms and entry.
The golden light filled interiors are intimated by door and window frames contrasting the dark exterior. The refined and carefully considered rooms give an increased sense of space to belie the available floor area, and provide flexibility for a variety of uses.
Retaining a small remnant of colonial construction in an inner-suburban back street may seem unimportant. However this rehabilitation continues and enhances the family’s stewardship, generously conserving memory and character along with the fabric of the cottage itself.
