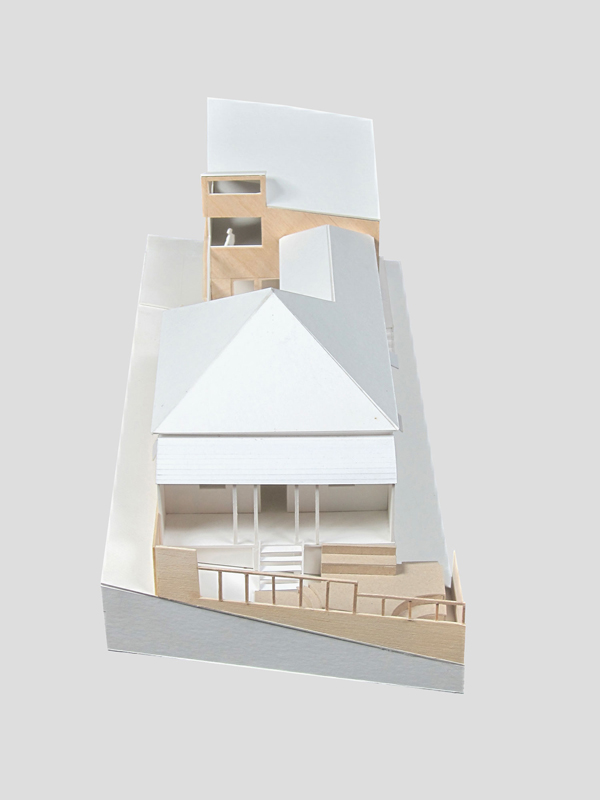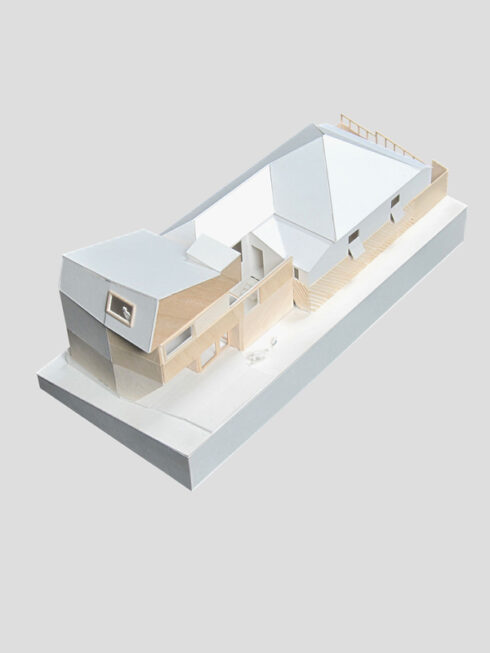- Description
The project brief is to add a multipurpose extension to a worker’s cottage on a small allotment in this Brisbane city fringe suburb. The design responds to the corner site and backyard orientation.
The new cottage-like structure is connected via a walled side garden entry, bringing an active addition to the existing house and the eclectic side street. The existing house is retained with minimal alteration, maintaining its relationship with the streetscape and neighbourhood character.

