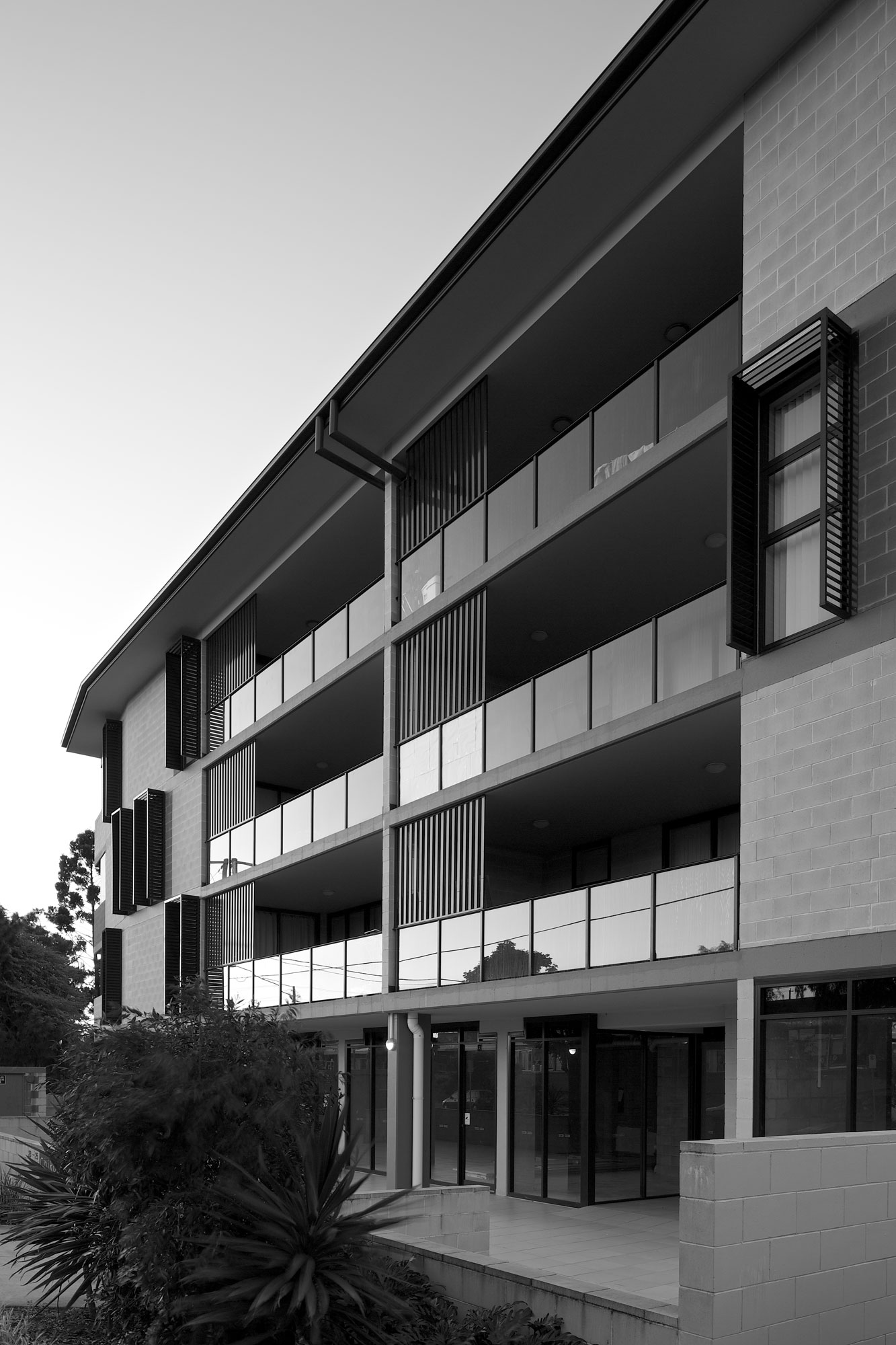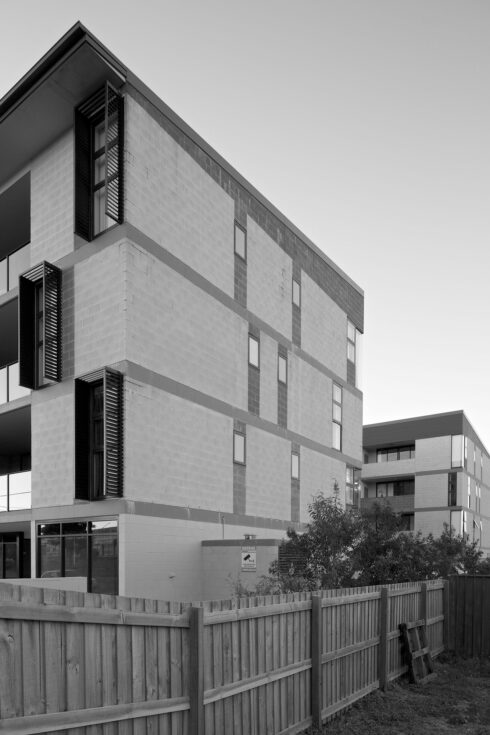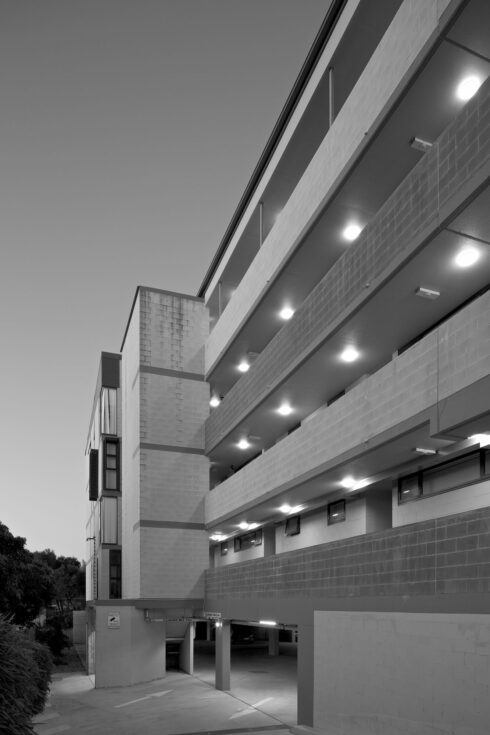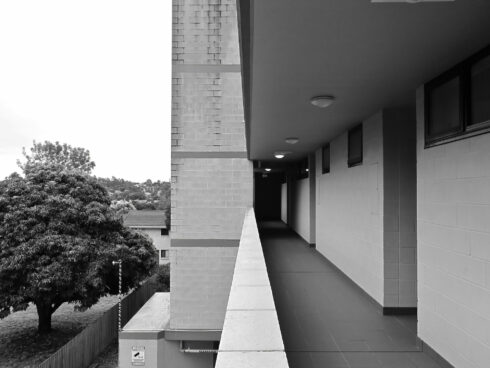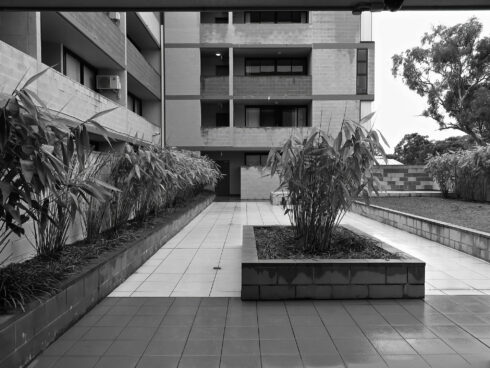- Description
A–CH was engaged to redesign a multi-storey apartment scheme that had previously received development application approval. The redesign was underpinned by a predetermined building envelope, layout and number of units. The local area is predominantly brick veneer housing commission and affordable unit developments.
The circulation pattern was re-routed and made external, reducing reliance on elevators, affording views to the neighbourhood, and promoting community interaction outdoors. The entry and central courtyard were realigned to better connect with the street. The cladding of the original design was replaced with expressed concrete block work, as a more enduring response to the local fabric and context.
